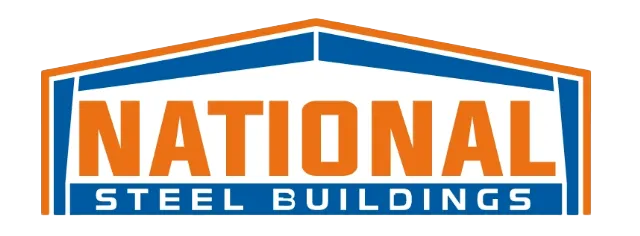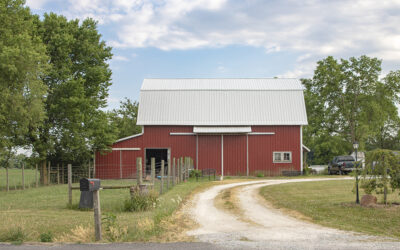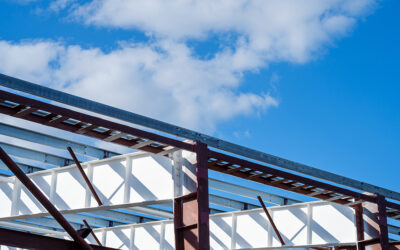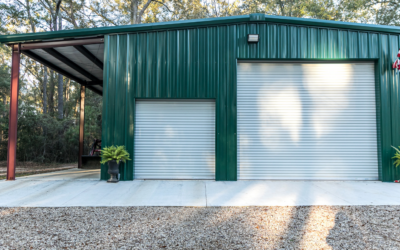Prefabricated Steel Warehouse Buildings
There are many uses for a warehouse, especially for a retail company. They can be utilized to help a business with everything from storage and inventory management to shipping products and receiving materials. It’s important that the warehouse is able to manage your inventory as your business grows while also keeping it safe.
We provide you with everything you need to construct a steel building for your warehouse. Not only can we provide prefabricated steel structures, but our services also guide you through every step of the planning and design process.
Cost of Prefabricated Steel Warehouse Buildings
If you’re building a warehouse, you’re probably putting most of your budget on the items you’re putting inside. That’s why prefabricated steel buildings provide a safe and sturdy structure with cost efficiency in mind.
Prefabricated steel buildings are often a less expensive option when compared to many other materials, due to the lightweight metal needing less labor and construction costs.
While your first question will likely be, “How much will this cost?,” there are several factors that have to be considered, including:
- Size — The larger the building is, the more steel that you’ll need, which can add to the cost. The size of your warehouse will depend on your inventory and storage. But it’s important to leave room for growth as well, which is why the structures are easy to scale.
- Location — If you’re in an area that gets rough weather, it’s important that you have sturdier materials for an increased cost to keep your products and machinery safe from potential leaks or damage from the elements.
- Purpose — The use of the structure will often affect the price depending on the additional features it may include. For example, warehouses often include features such as roll-up garage doors for shipments, which will affect the cost.
During the design process, we’ll help you look at every contributing factor so you know what cost to expect. We consider every aspect and work to help increase your cost savings by reducing weight and load considerations if possible. We can provide you with a free quote to start.
Determining Your Clearance Requirements
Warehouses tend to have shelving units that measure more than 20 feet high. The average forklift used in warehouses can lift up to 15 feet, so clearance requirements are essential during the planning process. The clearance requirements will help us figure out the proper load distribution throughout the structure to ensure safety and stability.
We’ll take a look at what you plan to do with the space, such as move inventory from one area to another with machinery, and decide how the structural elements will work together to safely accomplish them. This means reaching an interior clearance without going over a maximum exterior ridge height.
Aesthetics of Prefabricated Recreation Steel Buildings
Warehouses don’t have to look dull. With proper aesthetics, such as adding brick, glass or stone, you can make your warehouse feel like a welcoming environment that your employees enjoy working in.
The aesthetics of the building must be discussed early in the design process so that we can ensure that the structure can properly handle the additional weight and pressure for the attachment and safe load considerations.
Wall and Roof Panel Options
Durability and sustainability are essential for any building, especially those that are meant to protect your inventory that you want to sell. We have wall and roof panels that can provide a sturdy structure while being resilient against potential leaks and rough weather.
We offer a variety of different colors and panel finishes, such as embossed or textured. You can choose insulated panels to keep your employees comfortable during their shifts as well as protect temperature-sensitive items that are being stored in your warehouse.
Accessory Options
A steel building can be more than just a roof with walls. For many businesses, their warehouse also doubles as an office space. There are many accessories that can increase the function and safety of your warehouse. Common accessories that you can consider adding into your project include:
- Windows.
- Electric-powered doors.
- Mezzanines.
- Ventilation.
- Insulation.
Accessories are also discussed during the planning process to ensure that they’re incorporated into your building’s load consideration.
Customizing the project for your needs
Prefabricated steel buildings provide design flexibility while still having materials that are energy efficient, durable and low maintenance. The customizable capabilities of our steel building products can provide you with exactly what you need for your warehouse.
Related Projects
10 types of steel buildings for your farm
Steel has become a popular building material for agricultural businesses, partly because it’s durable and low maintenance. The long life span of steel makes it an economical choice, too. The steel prefabrication process makes for fast and safe construction because...
The 10 benefits of building with a steel frame
Structural steel framing has become an industrial standard for projects like high-rise buildings, manufacturing plants and agricultural buildings. Houses with steel frames are becoming more common because buyers are looking for cost-effective and sustainable...
Steel buildings with lofts: A guide
There’s a lot you can accomplish with multiuse prefabricated steel buildings. Steel is an ideal building material for a few different reasons: It can be formulated with different amounts of carbon for the exact weight, strength and ductility to suit your needs. Steel...



